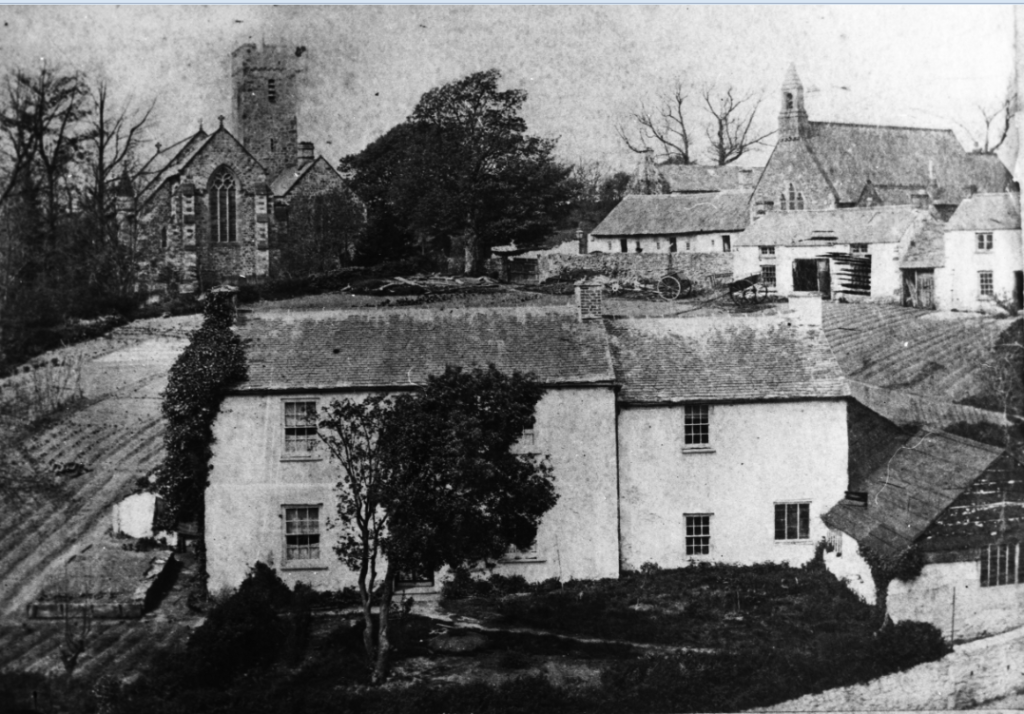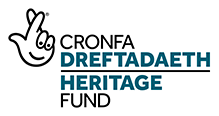Cymraeg
St Andrew’s Church and Plas Farm
In our blogs, we are taking the opportunity to look at some of the old photographs form the museum collection. This photograph shows St Andrew’s Church, along with Plas Farm and St Andrew’s Church School (National – Church of England- School). The photograph is undated but is post 1869. It shows how much the area has developed since that time.
St Andrew’s has a long history and is believed to have been built during the first part of the 13th century. Dyfed Archaeology record that it may have “been relocated from a site close to the castle.” They continue “The compact group of streets, Church Street, Castle Street Market Street and Picton Place, to the east and west of the church are likely to have formed the core of the medieval settlement.” In 1796 the tower was all but destroyed by lightning and was recorded in parish records as “The lightning first struck the iron work of the Weather Cock, descended the Tower and exploded in the Body of the Church and Chancel carrying away every Pane of Glass in the Windows and demolishing every Pew in the Chancel, melting even the Nails in them.” The Church was renovated, altered and rebuilt in the 19th century, the chancel was widened and the north side expanded. In 1856 the present iron gates and railings, cast by the Narberth foundry of Morgan & Thomas, were erected. In the early 1880s all but the tower and north wall was demolished and the stone re-used in a much larger building with a wide nave. In 1951 CADW granted Grade II listed status on the church. A full history of the church was written by Elaine Lidgate and is well worth a read.
Plas Farm (seen behind the Church School) is believed to have been a late medieval mansion (early 1550s) and the oldest house still in existence in Narberth. In 1670 it was mentioned in the Hearth Tax records as having six hearths, which was proof of considerable wealth. The first owner was John Vaughan, whose daughter married John Elliott and their descendants retained possession into the 18th century, passing then into the hands of the Meares family. They divided it into four farm holdings to include the large fields in front of the house and the Hayes field to the south, together with the Tollhouse at the entrance to Mill Lane, which was later demolished. A full history of Plas Farm was written by Gerald Olver in his work ‘Pembrokeshire; A Medieval Trail.’ Today the building has Grade II listed status. A slight aside – in the 18th century the Elliot family gave to the Town Moor to the town in perpetuity to avoid development on this area.
The National School started out as the Devonald School from 1834, when George Devonald of Sodston House had opened a Charty School for the children of the poor of the parish. This was situated near Narberth Bridge. In 1837, on completion of the Workhouse at Allensbank, the Rector, Reverand William Lloyd, took possession of the old Poor House at Narberth Bridge and moved the school into a new home. A School Inspector’s report of June 1863 noted that “the present school affords but limited accommodation and is also rather inconveniently situated at some distance from the town.” On 17 June 1867 the foundation stone for the new school was laid in Church Street, on land acquired through public funding and presented by Rev JHA Phillips of Picton Castle. On 18 January 1869 the headmaster George Lane, lead his pupils in procession from the old school to their new premises, described in the School Inspector’s report as being “in a healthier and more central part of town.” An article in The Welshman (15 January 1869) described the official opening in full detail, reporting on the building “Its style is chiefly Gothic. The front elevation has an imposing effect, especially that of the main room which contains a fine window worked in Forest of Dean stone, surmounted by an elegant bell turret. The doors are all massive, and embellished with ornamented iron-work. The roofs are all open displaying very superior wood-work stained and varnished, and plastered between the rafters. Between the chief room and classroom there is a moveable panelled partition, which being removed the whole forms a large convenient room for meetings &c. The fittings are all of a superior and modern character; the desks not being fixtures, can be converted into either table or seat at pleasure. Suitable offices and playgrounds are attached to the building…The opening took place on Monday last, when two concerts were given.” The school closed in 1969 and on 8 December 1981 the Roman Catholic Church was opened here and dedicated to the Immaculate Conception.






